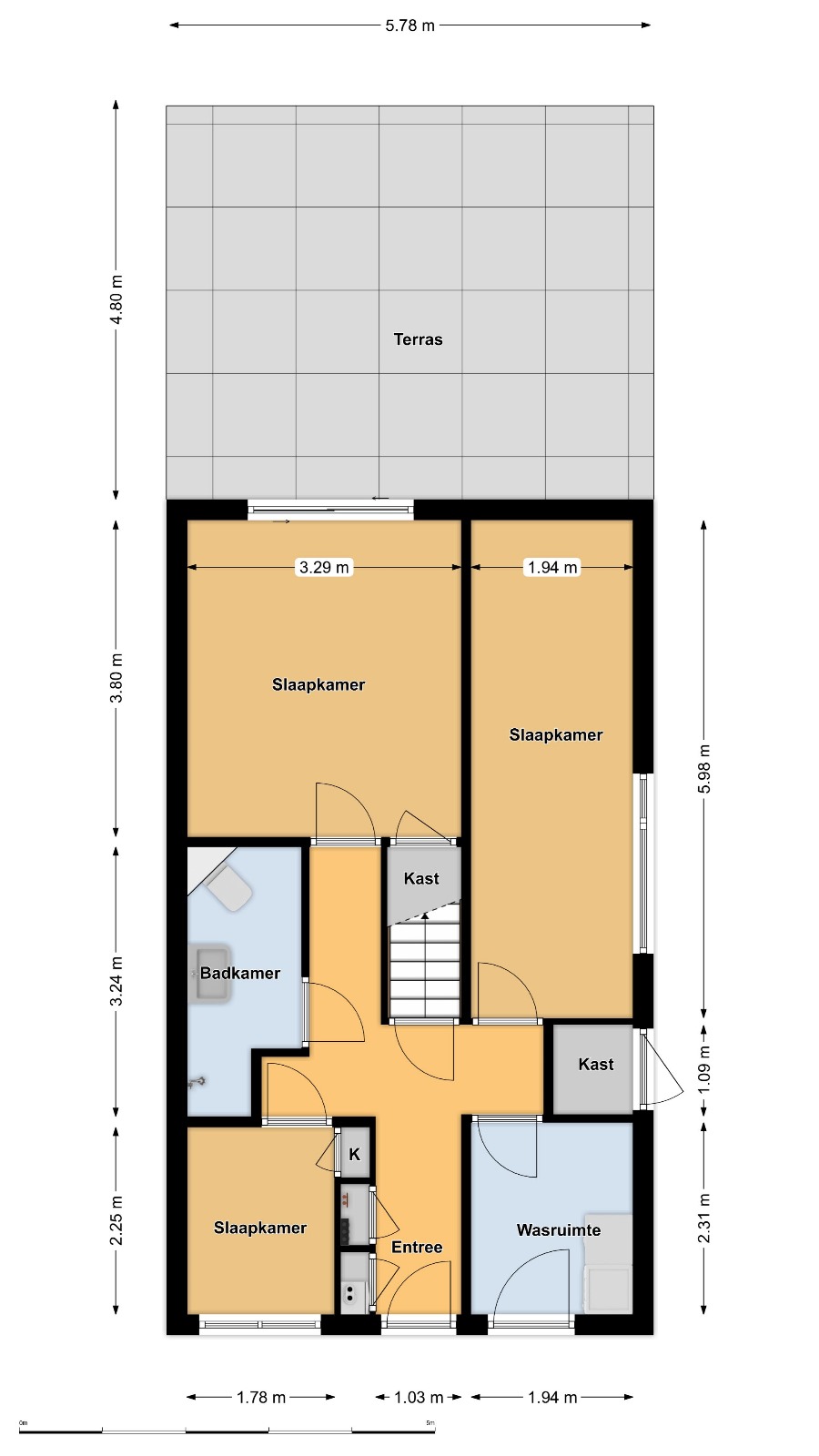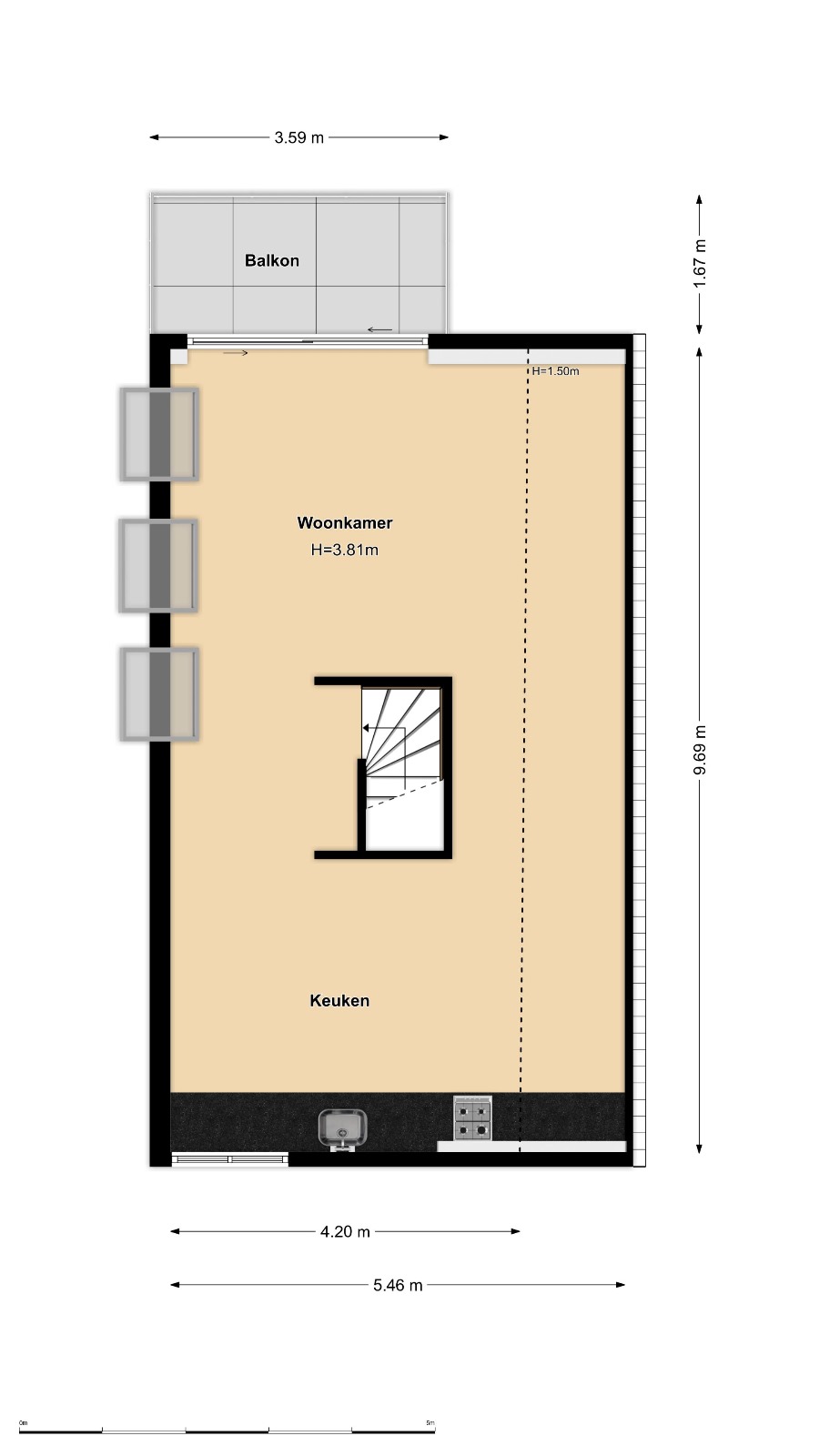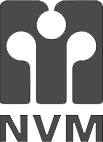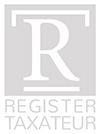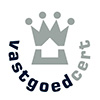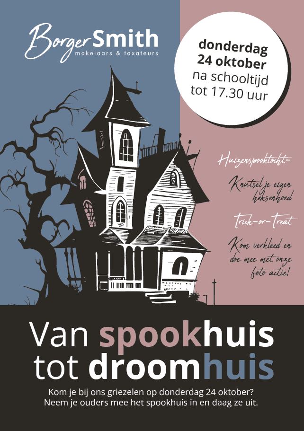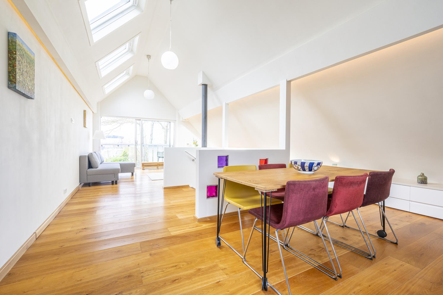
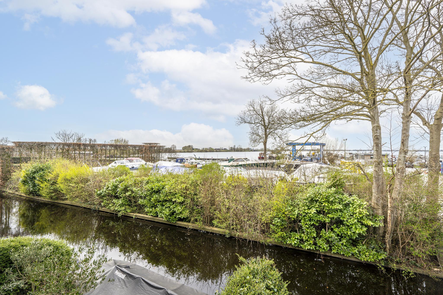
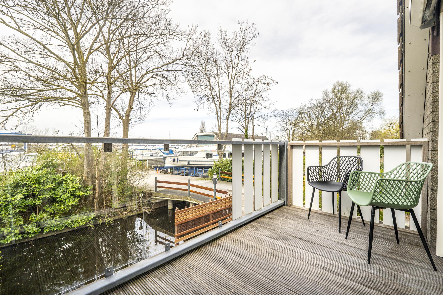
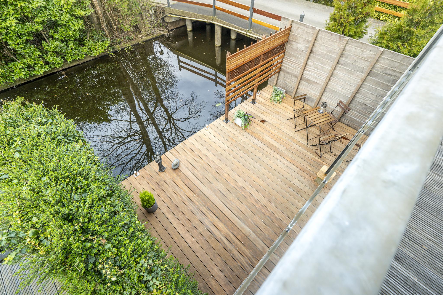
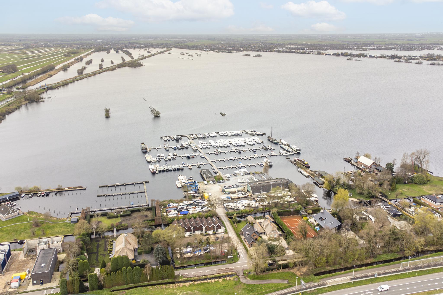
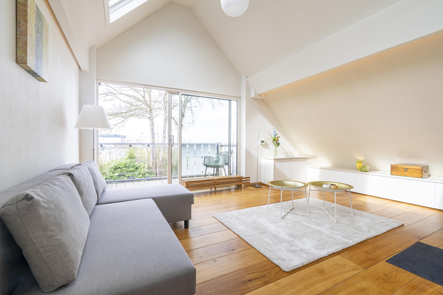
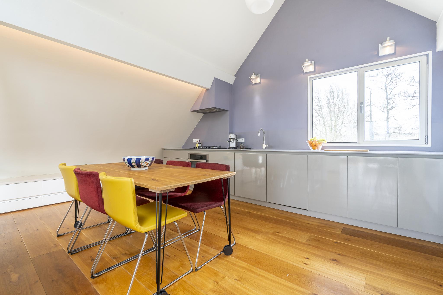
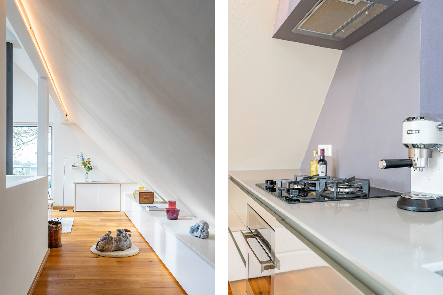
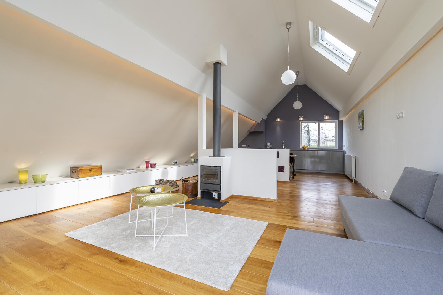
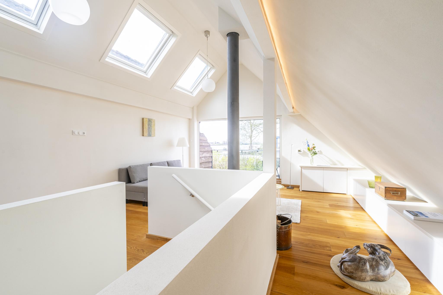
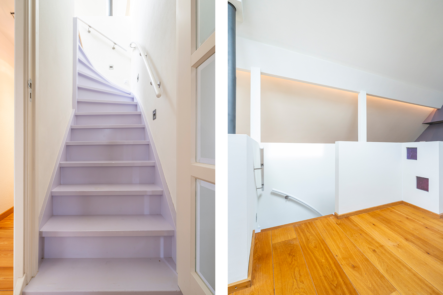
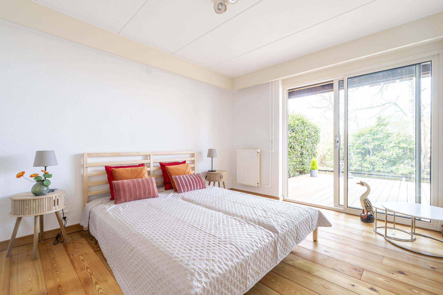
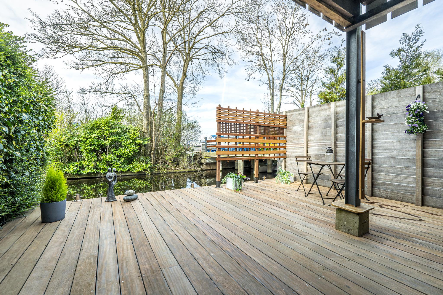
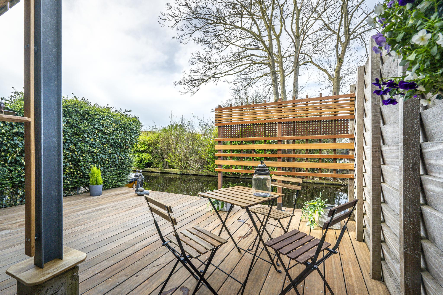
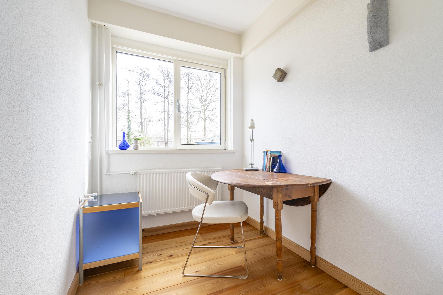
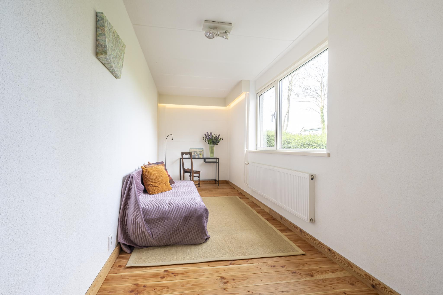
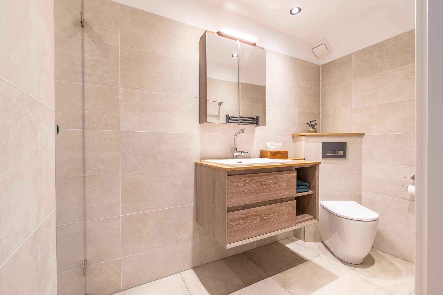
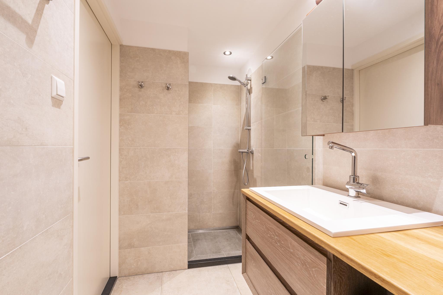
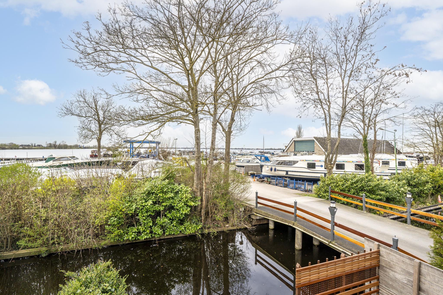
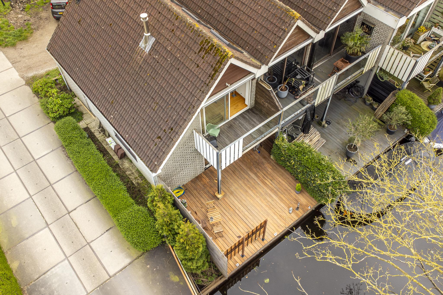
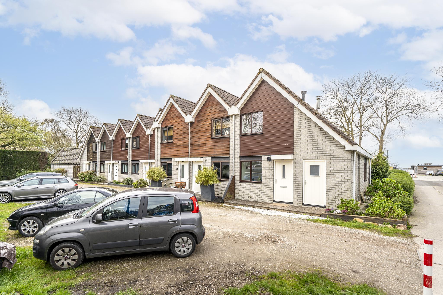
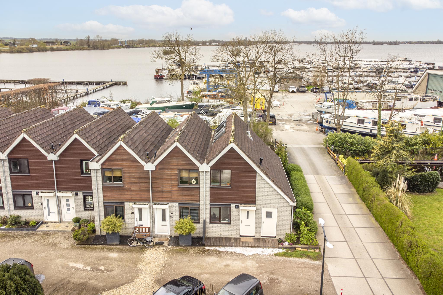
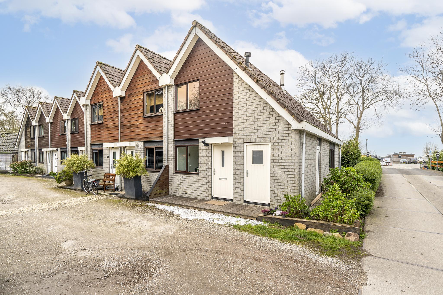
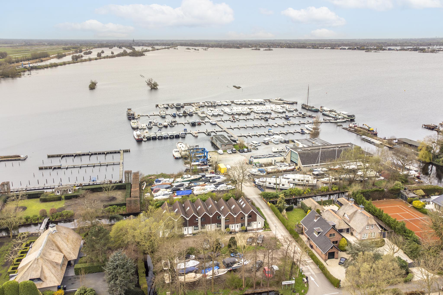
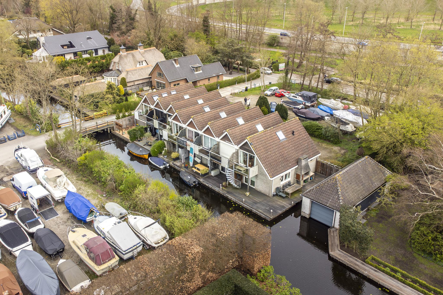
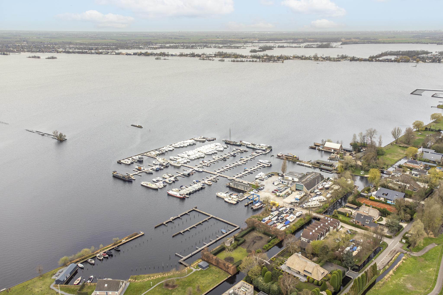
Groenlandse kade 9A, Vinkeveen
€ 395.000,- k.k.
Kenmerken
Te koop
- Bouwjaar: 1987
- Woonoppervlakte: 92 m2
- Aantal kamers: 4
- Perceel oppervlakte: 91 m2
Deel dit aanbod
Omschrijving
*** English translation below ***
Wat maakt dat je hier wil wonen?
De prachtige ligging aan de Vinkeveense Plassen! De woning heeft een ruim terras op het zuidwesten met aanlegplaats en weids uitzicht over de plas. Dat is zeker een reden om hier te wonen! Je vaart vanaf hier met je eigen boot namelijk zo de plassen op.
De centrale ligging nabij snelweg (A2) en uitvalswegen garandeert korte reistijd naar Amsterdam, Schiphol, Utrecht, ’t Gooi en Groene Hart. De woning is daarnaast gelegen in een natuurrijk gebied. Wakker worden met kwakende eendjes, varen, relaxen met het buiten gevoel en recreatief fietsen van huis uit, dat hoort er hier gewoon bij. De woning is geschikt voor vaste bewoning: staande praktijk is dat men zich hier als hoofdadres kan vestigen en inschrijven ondanks dat het formeel een recreatiewoning betreft. Ook als pied-á-terre is de woning zeer geschikt. Tevens is de woning op een aantal punten geschikt gemaakt voor eventuele (deeltijd) verhuur.
Wat maakt deze woning bijzonder?
De woning is instap klaar en volledig gerenoveerd met oog voor detail en hoogwaardige materialen. De hoge woonkamer heeft prachtige lichtinval middels de drie (te openen) dakramen en de schuifpui. De vloeren zijn door het hele huis van massief hout. Op de begane grond zijn drie slaapkamers aanwezig, een mooie badkamer en een handige bijkeuken /berging die tevens een eigen deur naar buiten heeft. De grootste slaapkamer geeft toegang tot het zonnige terras van circa 28 m2.
Zodra u op de eerste verdieping komt valt direct het prachtige uitzicht en de hoogte van de woonkamer op. Middels een schuifpui is het balkon te bereiken. Aan de voorzijde van de woning is de moderne open keuken gelegen met diverse apparatuur. Een ander aantrekkelijk punt van de woonkamer is de houtkachel van het merk FLAM die de warme lucht middels een thermostaat gestuurde ventilator verspreid. Deze houtkachel kan de woonkamer zelfs zonder CV verwarmen.
Wat je nog meer wil weten:
•Prachtige zonsondergangen boven de plassen gegarandeerd!
•Dakramen en bijbehorende zonneschermen worden bediend middels afstandsbediening;
•Elektrisch zonnescherm aanwezig aan de achterzijde bij het balkon;
•De woonkamer is ca 12 m2 groter dan meegeteld in de oppervlakte berekening van het huis (92 m2), omdat dit
stuk lager dan 150 cm is, doch deze ruimte bevordert wel de ruimtelijkheid en is functioneel;
•Warmte isolatie wordt mede gewaarborgd door hoogwaardige (dak)ramen, schuifpuien en buitendeuren, allen met
hoogwaardig glas;
•LED verlichting in koven is aangebracht door het gehele huis, en is dimbaar;
•De grond waar de woning op staat betreft erfpacht zonder canon (geen jaarlijkse kosten) voor duur van 50 jaar
eindigend op 27-09-2049 (nu nog circa 25 jaar). Na deze datum zal de erfpacht verlengd worden of kan het huis afgekocht worden door de erfverpachter, tegen de zogenaamde ‘opstalwaarde’ van het huis, welke in dat geval juridisch gegarandeerd zal worden bepaald. (De opstalwaarde komt globaal neer op nieuwbouwkosten, inclusief ontwerp en vergunningen, maar zonder de grond);
•De levering van gas gaat direct via de reguliere nutsbedrijven. Elektra en water wordt verrekend met de Jachthaven;
•De parkeerplaats(en) voor de woning wordt gehuurd van de Jachthaven;
•Inboedel meubilair kan indien gewenst (eventueel deels) worden overgenomen; alle vaste verlichting blijft in de woning;
•Het betreft een recreatiewoning, waar veel bewoners zich als hoofd adres vestigen en inschrijven bij de gemeente De Ronde Venen;
•Deze woning is zeker een bezichtiging waard, wij heten u graag welkom!
===================================================================
What makes you want to live here?
The stunning location on the Vinkeveense Plassen! The house boasts a spacious southwest-facing terrace with a mooring for your boat and panoramic views over the lake. That’s definitely a reason to live here! You can easily sail in about two minutes onto the lakes.The central location near the highway (A2) and major roads ensures a short travel time to Amsterdam, Schiphol, Utrecht, ’t Gooi, and ’the Green Heart’. Additionally, the house is situated in a nature-rich area. Waking up to the quacking of ducks, sailing, relaxing with an outdoor feel, and recreational cycling right from home are all part of the lifestyle here. The house is suitable for permanent residence: it’s commonly practiced that one can establish their main residence and register here despite it formally being a recreational home. It’s also very suitable as a pied-à-terre. Furthermore, the house has been adapted in certain aspects to accommodate potential (part-time) rentals.
What makes this house special?
The house is move-in ready and completely renovated with attention to detail and high-quality materials. The tall living room boasts beautiful natural light through the three (openable) skylights and the sliding door. Throughout the house, the floors are made of solid wood. On the ground floor, there are three bedrooms, a lovely bathroom, and a convenient utility room/storage room that also has its own door to the outside. The largest bedroom provides access to the sunny terrace of approximately 28 m2. As soon as you reach the first floor, you’ll immediately notice the stunning view and the height of the living room. The balcony is accessible through a sliding door. The modern open kitchen with various appliances is located at the front of the house. Another attractive feature of the living room is the FLAM wood stove, which distributes warm air via a thermostat-controlled fan. This wood stove can even heat the living room without the need for central heating.
What else you need to know:
• Stunning sunsets over the lakes are guaranteed!
• Skylights and their corresponding sunshades are operated via remote control.
• An electric awning is present at the rear of the balcony.
• The living room is approximately 12 m2 larger than counted in the house’s surface calculation (92 m2) because this
area is lower than 150 cm, yet this space enhances spatiality and functionality.
• High-quality (roof) windows, sliding doors, and exterior doors, all with high-quality triple A glass, ensure heat
insulation.
• LED lighting is installed in cornices throughout the house and is dimmable.
• The land on which the house is situated is leasehold without ground rent (no annual costs) for a duration of 50 years
ending on 27-09-2049 (currently about 25 years remaining). After this date, the leasehold will be renewed, or the
house can be bought out by the lessor, at the so-called ‘building value’ of the house, which will be legally guaranteed
to be determined. (The building value roughly equates to construction costs, including design and permits, but
excluding the land).
• Gas supply is provided directly by regular utility companies. Electricity and water are billed through the Marina.
• The parking space(s) for the house are rented from the Marina.
• Furniture and furnishings can be taken over if desired (potentially in part); all fixed lighting remains in the house.
• It’s a recreational home where many residents establish their main residence and register with the De Ronde Venen municipality.
• This house is definitely worth a visit, we warmly welcome you!
