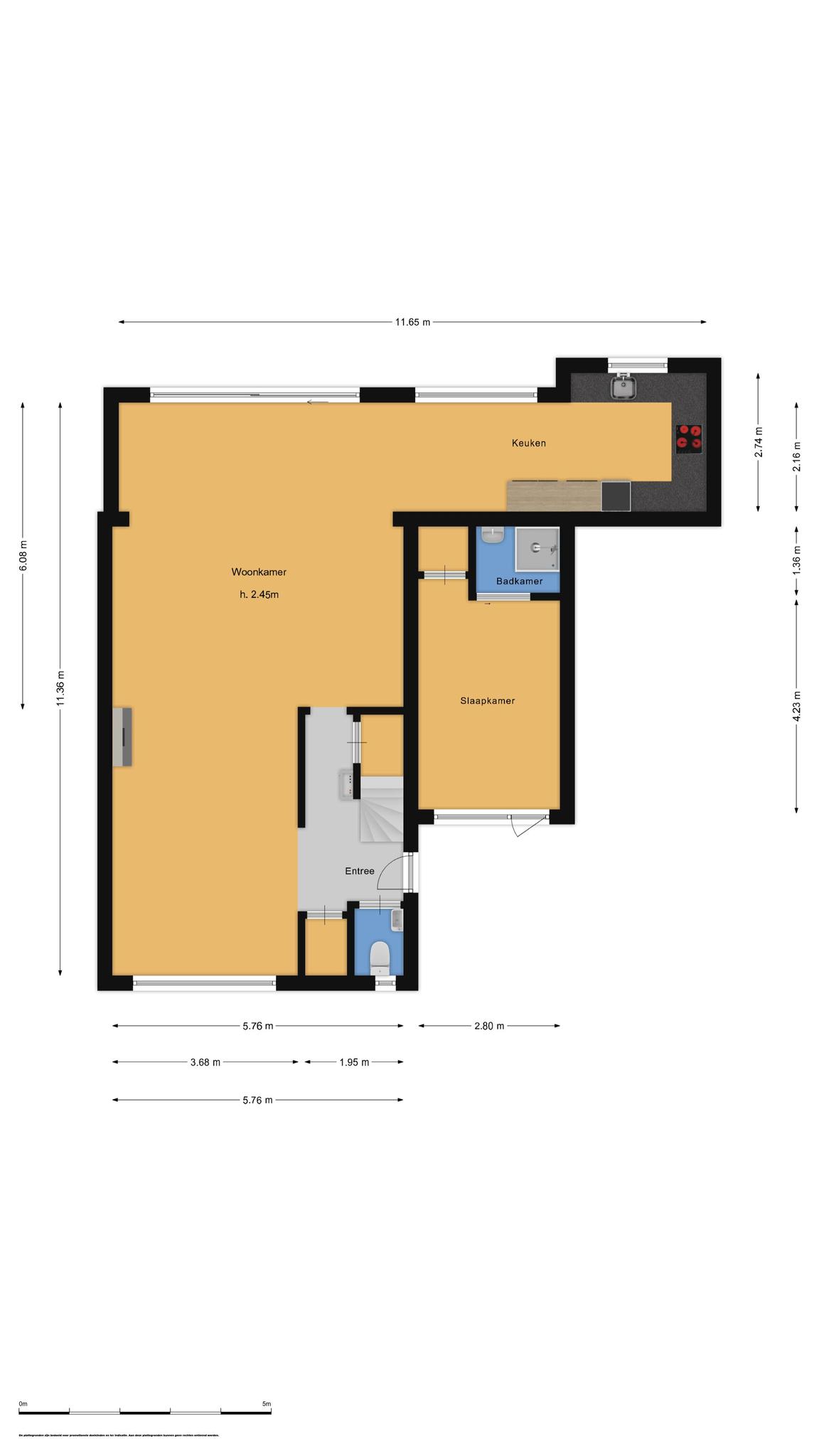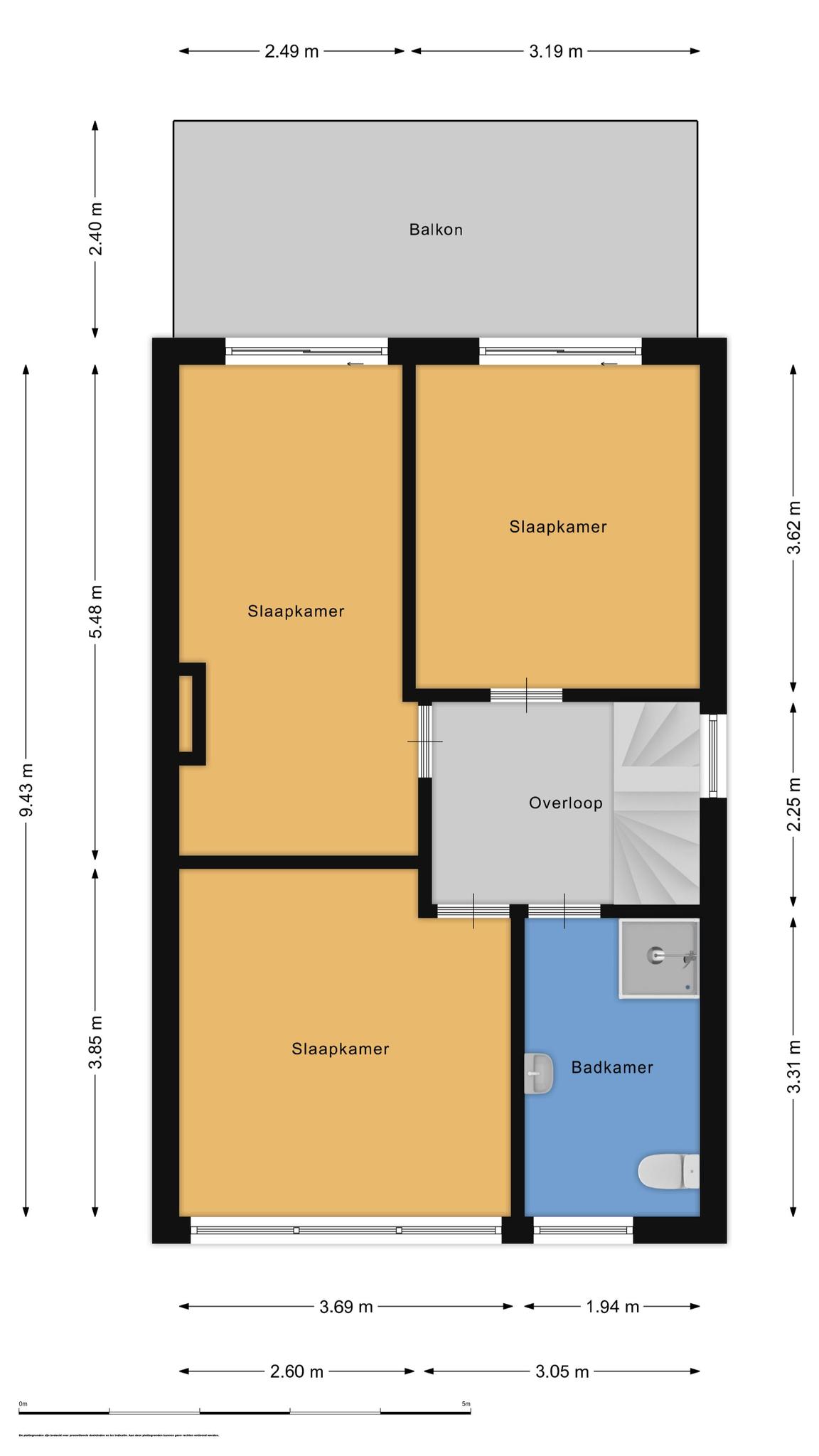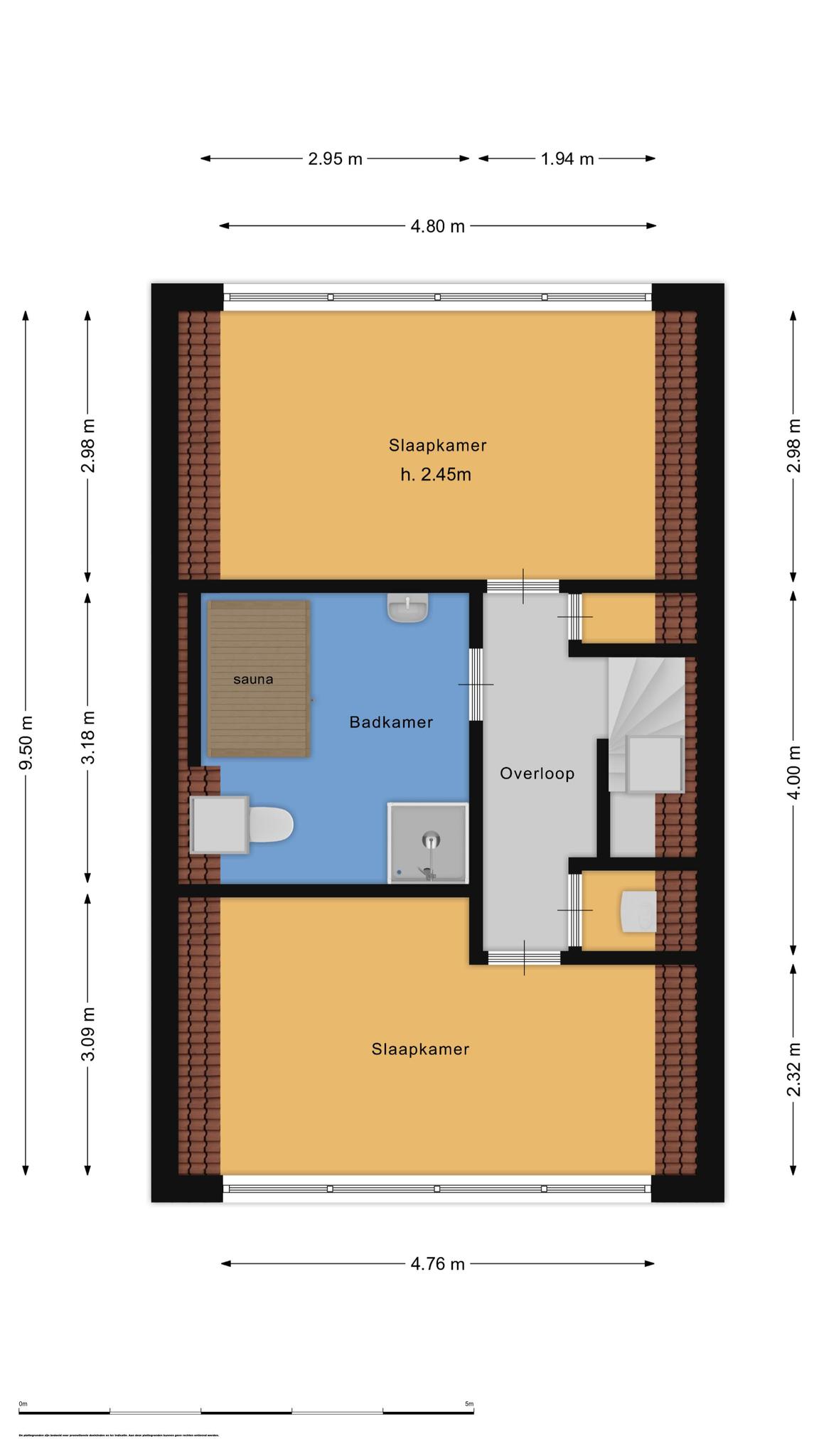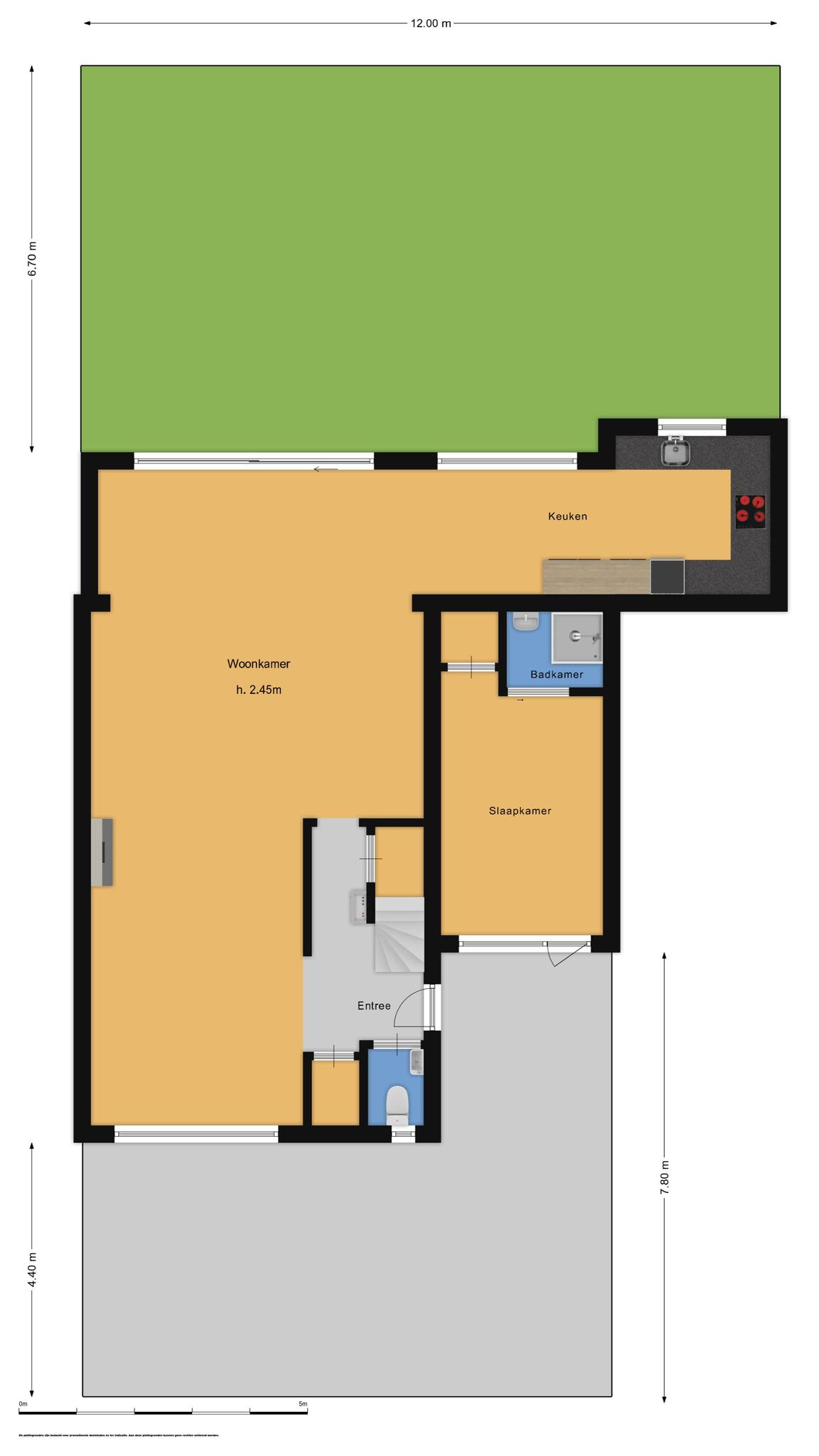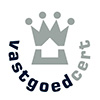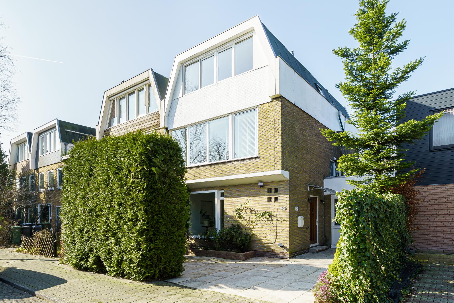
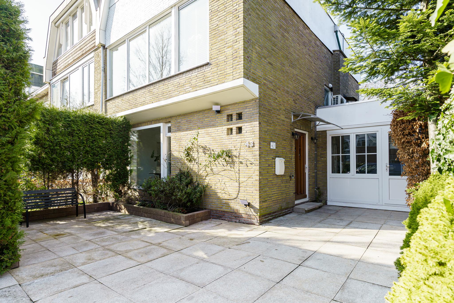
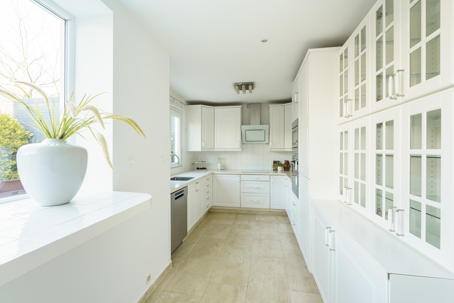
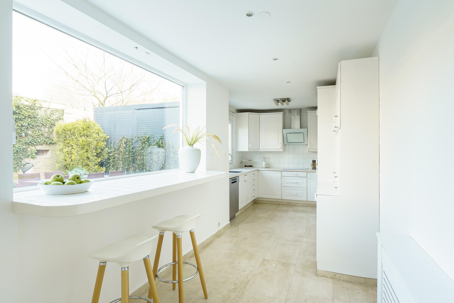
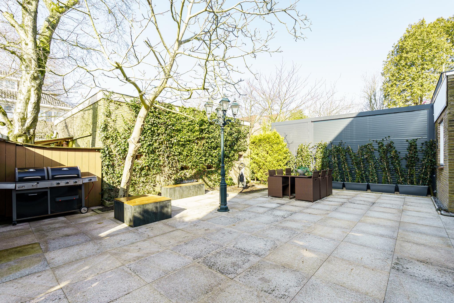
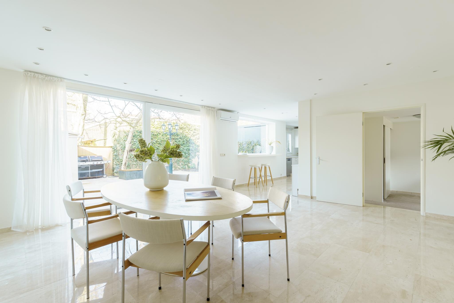
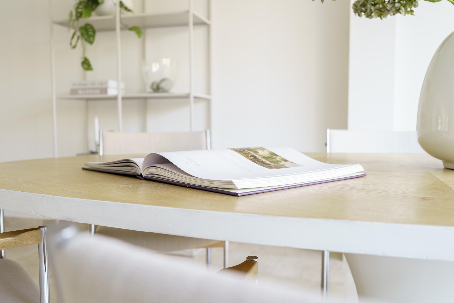
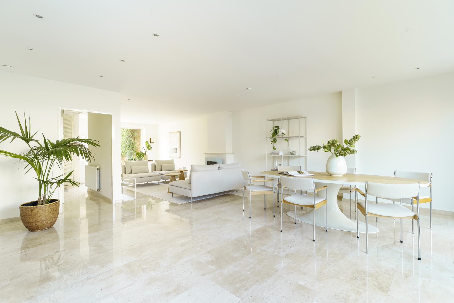
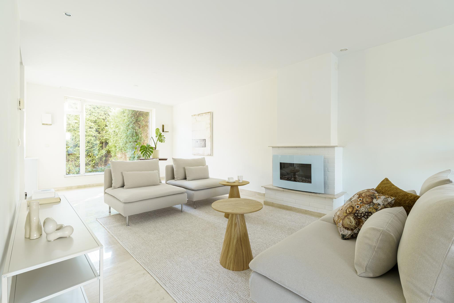
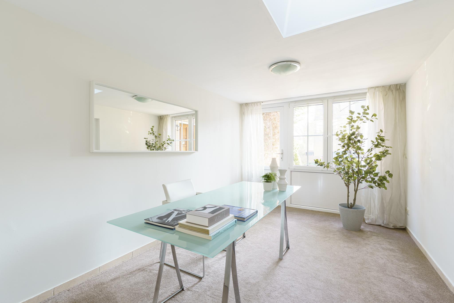
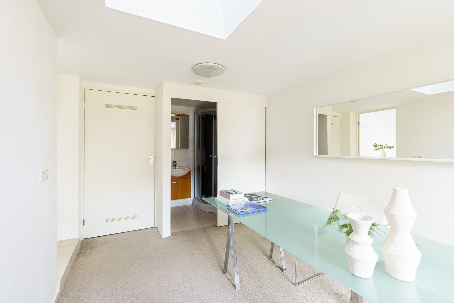
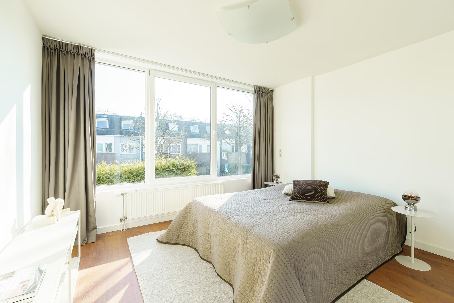
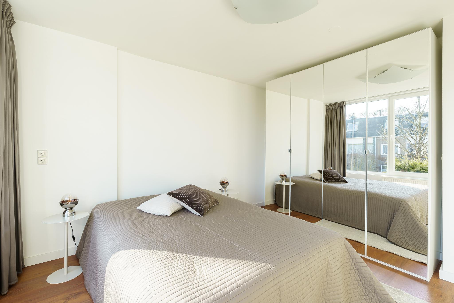
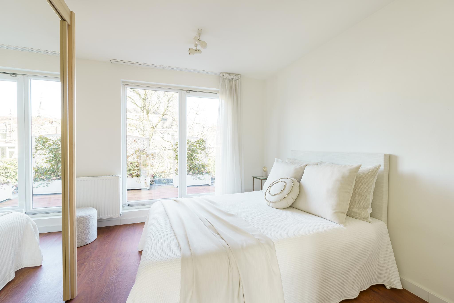
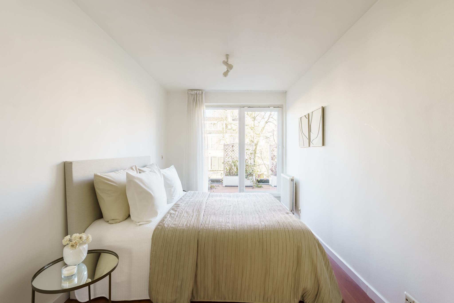
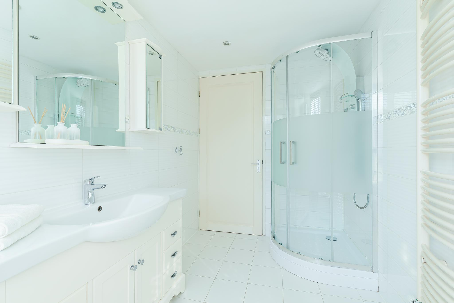
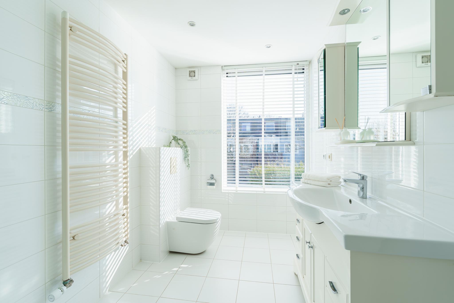
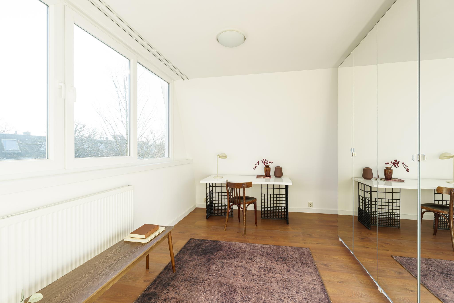
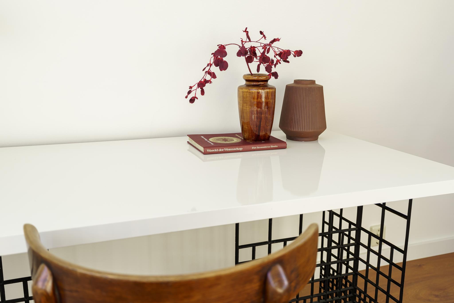
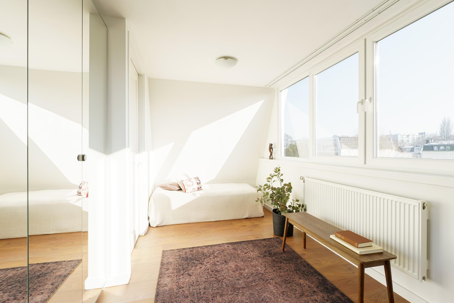
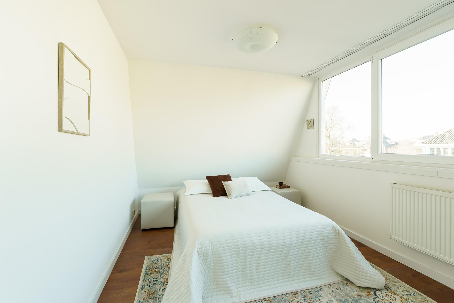
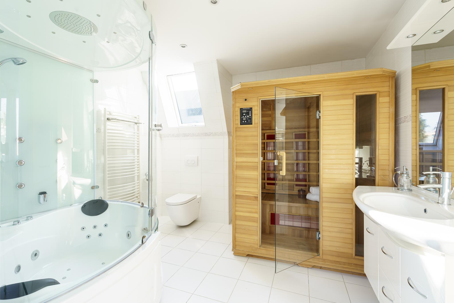
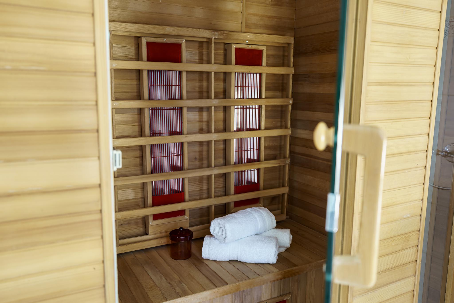
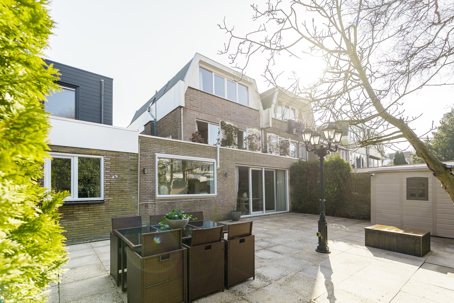
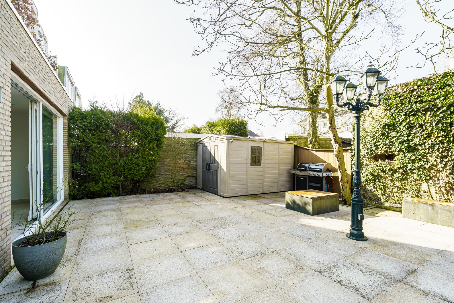
Gijsbrecht van Amstellaan 43, Amstelveen
€ 1.200.000,- k.k.
Kenmerken
Te koop
- Bouwjaar: 1959
- Woonoppervlakte: 198 m2
- Aantal kamers: 7
- Perceel oppervlakte: 249 m2
Deel dit aanbod
Omschrijving
** English text below **
Wat maakt deze woning bijzonder?
Dit is een hoekwoning die je niet snel zult vergeten! Deze ruime woning, gebouwd in 1959, biedt maar liefst 198 m² aan woonoppervlakte, verdeeld over drie verdiepingen. Met zes slaapkamers en drie badkamers is het de perfecte plek voor bijvoorbeeld grotere gezinnen, gezinnen met een au-pair of voor de thuiswerkers. Het huis is van alle gemakken voorzien met onder andere vloerverwarming, airconditioning en 10 zonnepanelen, wat zorgt voor een ultiem comfort én duurzaamheid.
Wat deze woning extra bijzonder maakt, is de ligging in de kindvriendelijke buurt van Randwijck, met scholen, supermarkten, uitvalswegen (A9, A2, A10) en openbaar vervoer allemaal in de buurt. Bovendien kun je heerlijk genieten van de tuin op het westen, waar je de zon kunt zien ondergaan. Kortom, deze prachtige woning biedt de ideale mix van ruimte, luxe en een toplocatie!
Wat maakt dat je hier wilt wonen?
Bij binnenkomst kom je via de voortuin met eigen oprit direct bij de voordeur. De ruime hal biedt toegang tot een garderobe, een apart toilet en het licht trappenhuis naar boven. Vanuit de entree loop je zo de royale woonkamer in met een marmeren vloer, vloerverwarming en een haard. Er is genoeg ruimte om verschillende zitplekken te creëren. Aan de achterzijde vind je de halfopen keuken uitgerust met een granieten werkblad, vaatwasser, Quooker, een inductie kookplaat, elektrische oven en een combimagnetron. De keuken heeft een gezellig zitgedeelte aan de bar met uitzicht op de mooie tuin.
Wat deze woning echt bijzonder maakt, is de extra kamer die via de woonkamer te bereiken is. Deze ruimte heeft een eigen badkamer en een aparte entree, ideaal voor logees, een au pair, een kantoor aan huis of een jongvolwassene die wat meer privacy zoekt. De badkamer is voorzien van een douche en een badkamermeubel, wat het extra comfortabel maakt voor een zelfstandige leefruimte.
Via de trap kom je op de mooie, lichte overloop van de eerste verdieping waar drie grote slaapkamers en een ruime badkamer bevindt. De slaapkamers hebben veel natuurlijk licht dankzij de grote ramen wat een fijne sfeer geeft. De badkamer is praktisch en stijlvol ingericht, met een toilet, douche, en een badkamermeubel. Twee van de slaapkamers aan de achterzijde hebben schuifdeuren die toegang geven tot een heerlijk balkon op het westen, waar je ’s avonds kunt genieten van de zonsondergang.
Op de tweede verdieping vind je een lichte, ruime overloop dankzij het dakraam. Hier bevinden zich nog twee lichte slaapkamers en een extra badkamer, waardoor je volop kunt genieten van extra comfort. De badkamer is voorzien van een toilet, badkamermeubel en zelfs een sauna en whirlpool – ideaal om helemaal tot rust te komen. Daarnaast is er op deze verdieping extra bergruimte voor de wasmachine en cv-ketel, wat zorgt voor een opgeruimde en praktische indeling.
De Tuin
De schuifpui vanuit de woonkamer geeft direct toegang tot de mooie tuin op het westen, ideaal om te genieten van de middag- en avondzon. Het is een fijne, onderhoudsarme tuin, perfect voor een gezellige barbecue. De tuin heeft een handige schuur voor extra opslagruimte.
Een persoonlijke noot van de verkoper:
We hebben van elk moment genoten dat we in dit prachtige huis in Noord-Amstelveen hebben gewoond, en het is met een weemoedig gevoel dat we het nu te koop aanbieden. Toen we als expats met onze drieling naar Amstelveen verhuisden, wisten we dat we een plek wilden die zowel dicht bij alles als rustig zou zijn. We kozen deze locatie vanwege de nabijheid van de American School of Amsterdam, waar onze dochters hun onderwijsreis vervolgden. Dit gebied, aan de grens tussen Amstelveen en Amsterdam, bood de perfecte balans van dicht bij het bruisende leven van Amsterdam en toch ver genoeg weg om het lawaai en de vervuiling van de grote stad te vermijden. Amstelveen zelf is een charmante en rustige stad met een gastvrije internationale gemeenschap. De groene ruimtes van de stad, inclusief het prachtige Amsterdamse Bos, zijn ideaal om te ontspannen. De stad staat bekend om haar uitstekende scholen, waardoor het een ideale plek is om een gezin groot te brengen. Bovendien biedt Amstelveen geweldige winkel-, eet- en culturele mogelijkheden, maar heeft het nog steeds de rustige, voorstedelijke sfeer. Het is het beste van twee werelden – met gemakkelijke toegang tot de culturele en historische schatten van Amsterdam, terwijl je de rust van het leven buiten de drukte van de stad geniet. Een van de dingen die dit huis voor ons bijzonder maakte, was de ligging, die ons in staat stelde om de hele dag van zonlicht te genieten. Met dat in gedachten hebben we besloten het huis van boven naar beneden te renoveren, zodat het perfect aansloot bij onze behoeften – van ruime kamers voor ons, onze au pair en onze gasten, tot kleine luxueuze details zoals een jacuzzi en sauna voor ultieme ontspanning. Elke centimeter van dit huis is doordacht ontworpen om ons extra comfort en een beetje luxe te bieden. Onze familie heeft de tijd die we hier hebben doorgebracht gekoesterd, en onze dochters zijn hier opgegroeid, waardoor ze herinneringen hebben gecreëerd die we altijd zullen koesteren. Nu, aangezien ze zijn gegroeid en doorgaan naar de volgende fase van hun leven, is het tijd voor iemand anders om te genieten van alles wat dit huis te bieden heeft. We zullen het erg missen, maar we hopen dat ook jij je eigen herinneringen zult creëren in dit prachtige huis.
Wat je verder wil weten:
• Bouwjaar 1959;
• Energielabel C;
• Woonoppervlakte 198 m²;
• Perceel 249 m²;
• Tuin en balkon op het westen;
• Kunststof kozijnen met dubbele beglazing;
• Airconditioning op elke verdieping;
• 10 Zonnepanelen;
• Er zal een niet-bewonersclausule, As is where is-, asbest- en een ouderdomsclausule worden opgenomen;
• Oplevering kan snel.
====================================================================================================================================================
What makes this property special?
This is a corner house you won’t forget anytime soon! This spacious home, built in 1959, offers no less than 198 m² of living space spread over three floors. With six bedrooms and three bathrooms, it’s the perfect place for larger families, families with an au-pair, or for those who work from home. The house is fully equipped with modern comforts, including underfloor heating, air conditioning, and 10 solar panels, ensuring both ultimate comfort and sustainability.
What makes this property even more special is its location in the child-friendly neighborhood of Randwijck, with schools, supermarkets, major roads (A9, A2, A10), and public transport all nearby. Additionally, you can enjoy the west-facing garden, where you can watch the sunset. In short, this beautiful home offers the perfect mix of space, luxury, and a prime location!
Why would you want to live here?
Upon entering, you step through the front garden with a private driveway directly to the front door. The spacious hallway provides access to a wardrobe, a separate toilet, and a light staircase leading upstairs. From the entrance, you walk straight into the large living room with a marble floor, underfloor heating, and a fireplace. There’s plenty of room to create various seating areas. At the rear, you’ll find the semi-open kitchen equipped with a granite countertop, dishwasher, Quooker, induction stove, electric oven, and a combination microwave. The kitchen also has a cozy sitting area at the bar, with a view of the beautiful garden.
What truly makes this property special is the additional room that is accessible from the living room. This space has its own bathroom and a separate entrance, making it perfect for guests, an au-pair, a home office, or a young adult seeking more privacy. The bathroom features a shower and a bathroom unit, making it extra comfortable for independent living.
Up the stairs, you’ll reach the beautiful, light landing of the first floor, where there are three large bedrooms and a spacious bathroom. The bedrooms are filled with natural light thanks to the large windows, creating a pleasant atmosphere. The bathroom is practically and stylishly furnished with a toilet, shower, and bathroom unit. Two of the bedrooms at the rear have sliding doors leading to a lovely west-facing balcony, where you can enjoy the sunset in the evenings.
On the second floor, you’ll find a bright, spacious landing thanks to a skylight. This floor also features two bright bedrooms and an additional bathroom, offering plenty of extra comfort. The bathroom includes a toilet, bathroom unit, and even a sauna and whirlpool – perfect for complete relaxation. Additionally, there is extra storage space for the washing machine and central heating system, which helps keep the layout tidy and practical.
The Garden
The sliding doors from the living room provide direct access to the beautiful west-facing garden, ideal for enjoying the afternoon and evening sun. It’s a lovely, low-maintenance garden, perfect for a cozy barbecue. The garden also has a convenient shed for extra storage space.
A personal note from the seller:
We have loved every moment of living in this wonderful house in North Amstelveen, and it is with a bittersweet heart that we now offer it for sale. When we first moved to Amstelveen as expats with our triplets, we knew we wanted a place that was both close to everything and yet peaceful. We chose this location because of its proximity to the American School of Amsterdam, where our daughters continued their educational journey. This area, on the border between Amstelveen and Amsterdam, offered the perfect balance of being close to the vibrant life of Amsterdam but far enough to avoid the noise and pollution of the big city. Amstelveen itself is a charming and quiet town with a welcoming international community. The city’s green spaces, including the beautiful Amsterdamse Bos (Amsterdam Forest), . The town is known for its excellent schools, making it an ideal place to raise a family. In addition, Amstelveen boasts great shopping, dining, and cultural opportunities, yet still maintains a peaceful, suburban feel. It’s the best of both worlds – with easy access to the cultural and historical treasures of Amsterdam, while enjoying the tranquility of life outside the bustling city.
One of the things that made this house special for us was its position, which allowed us to enjoy sunlight throughout the day. With that in mind, we decided to renovate the house from top to bottom, ensuring it was perfectly suited to our needs – from spacious rooms for us, our au pair, and our guests, to small luxurious touches like a Jacuzzi and sauna for ultimate relaxation. Every inch of this house was thoughtfully designed to provide us with extra comfort and a little bit of luxury.
Our family has cherished the time we spent here, and our daughters grew up between these walls, creating memories that we will always treasure. Now, as they’ve grown and moved on to the next stage of their lives, it’s time for someone new to enjoy all that this house has to offer. We’ll miss it dearly, but we hope that you, too, will create your own memories in this beautiful home.
What you should know further:
• Year of construction: 1959
• Energy label: C
• Living area: 198 m²
• Plot size: 249 m²
• Garden and balcony facing west
• PVC window frames with double glazing
• Air conditioning on every floor
• 10 solar panels
• A non-occupancy clause, “As is, where is” clause, asbestos clause, and an age-related clause will be included
• Delivery can be quick
