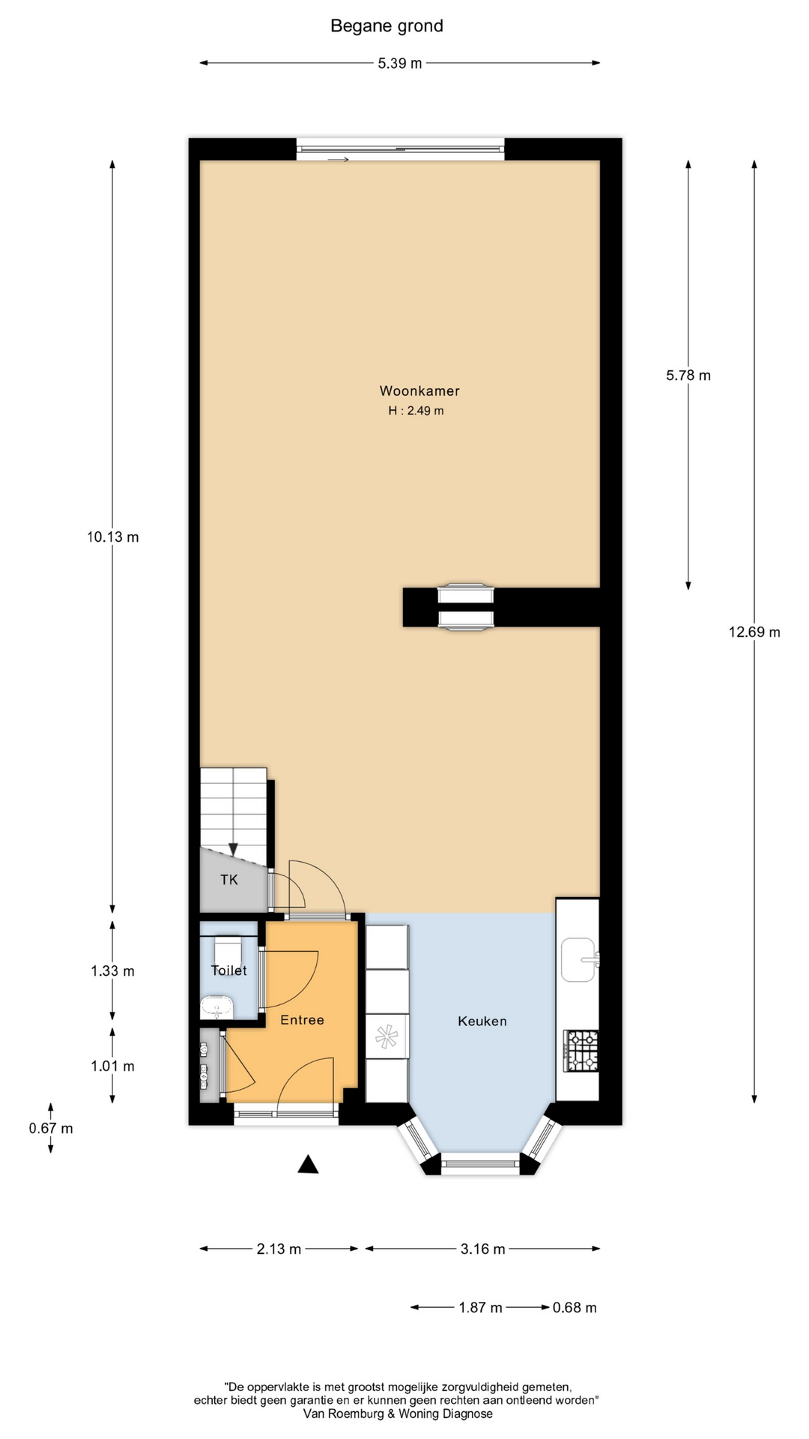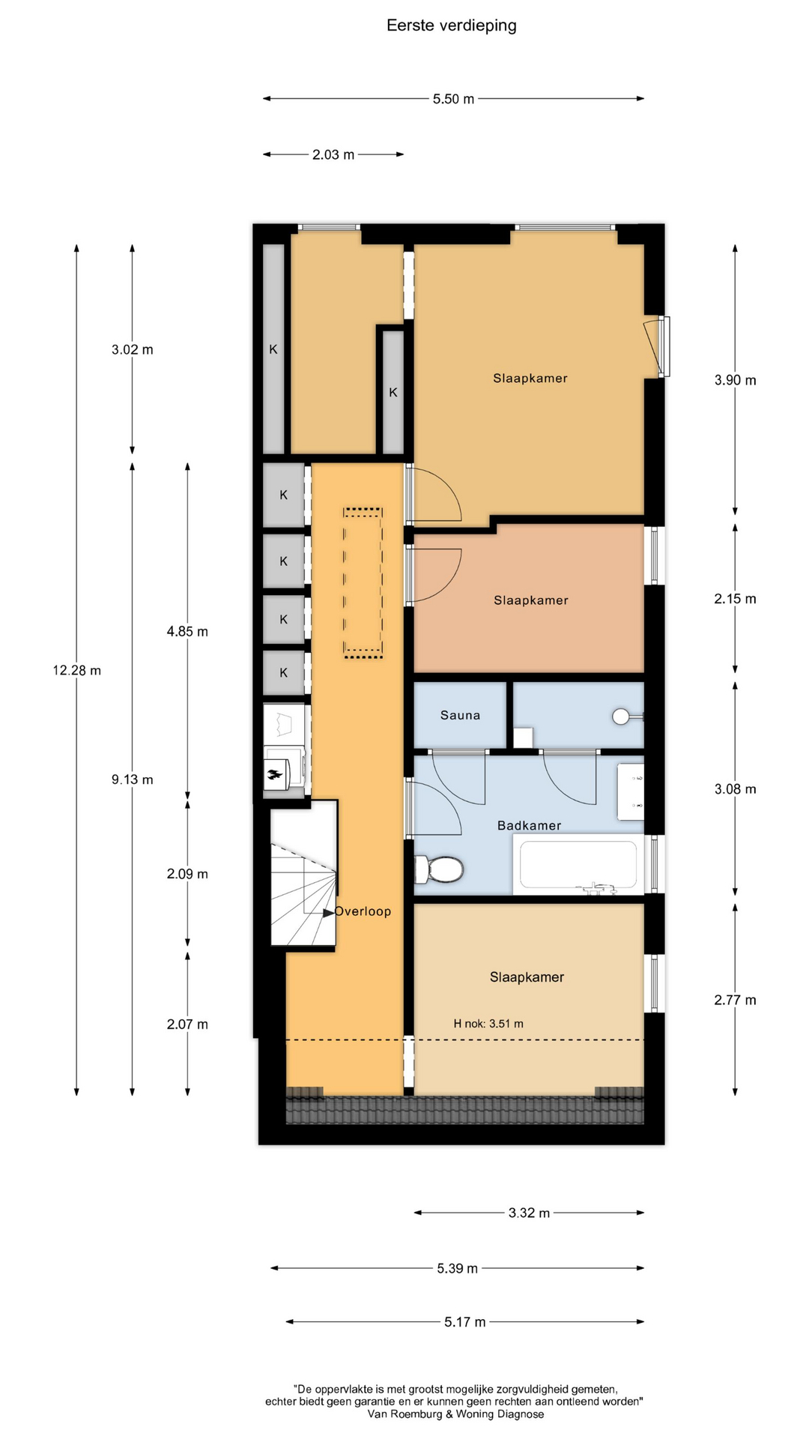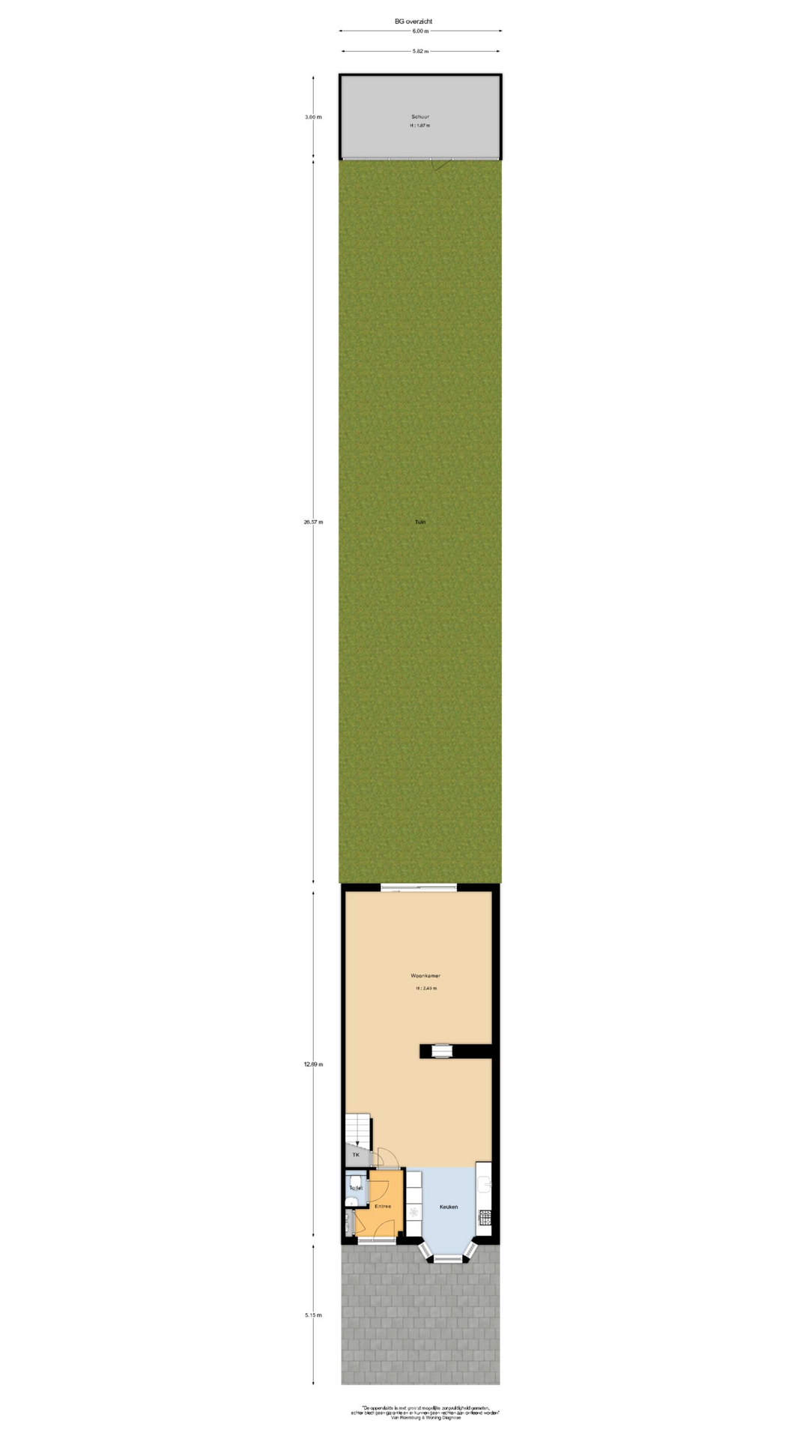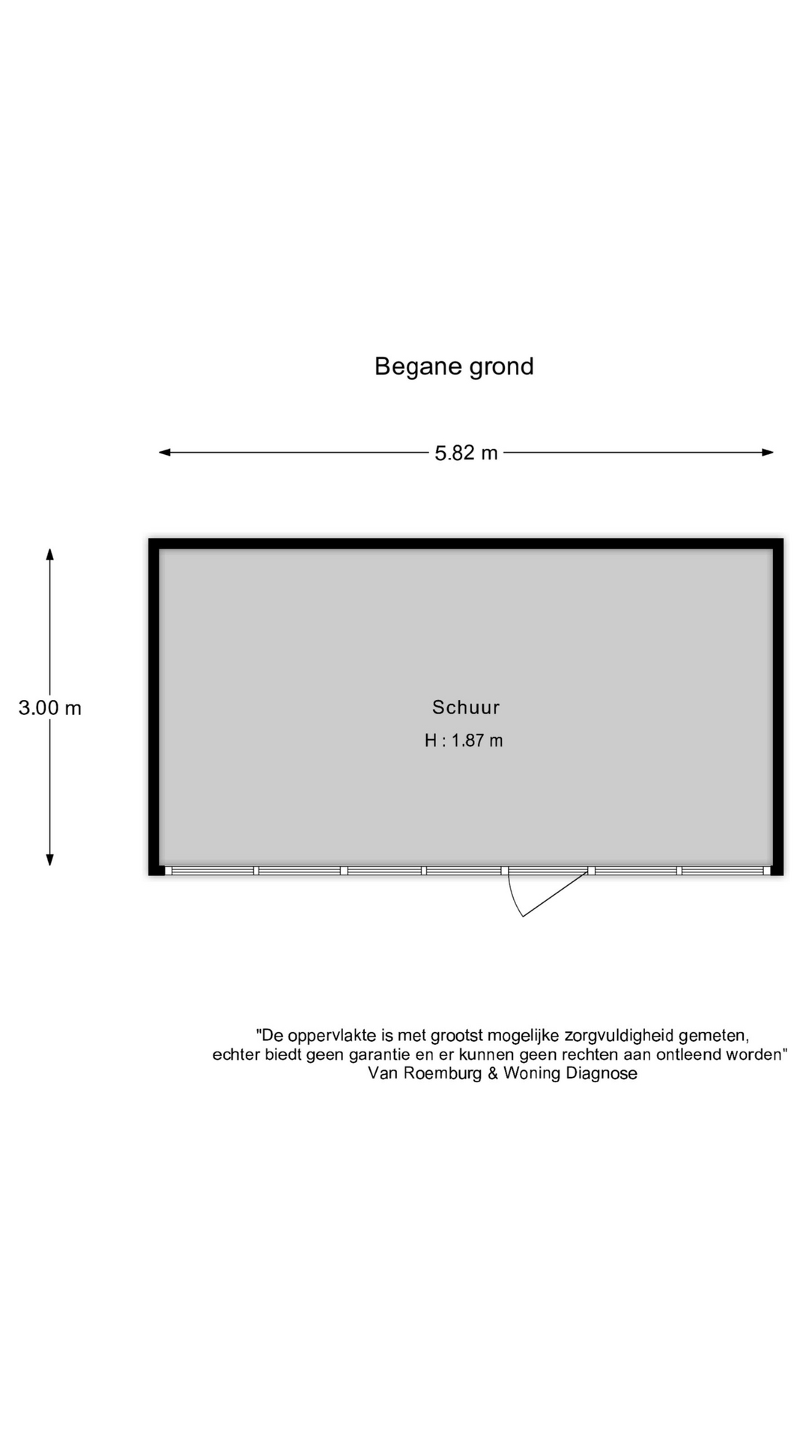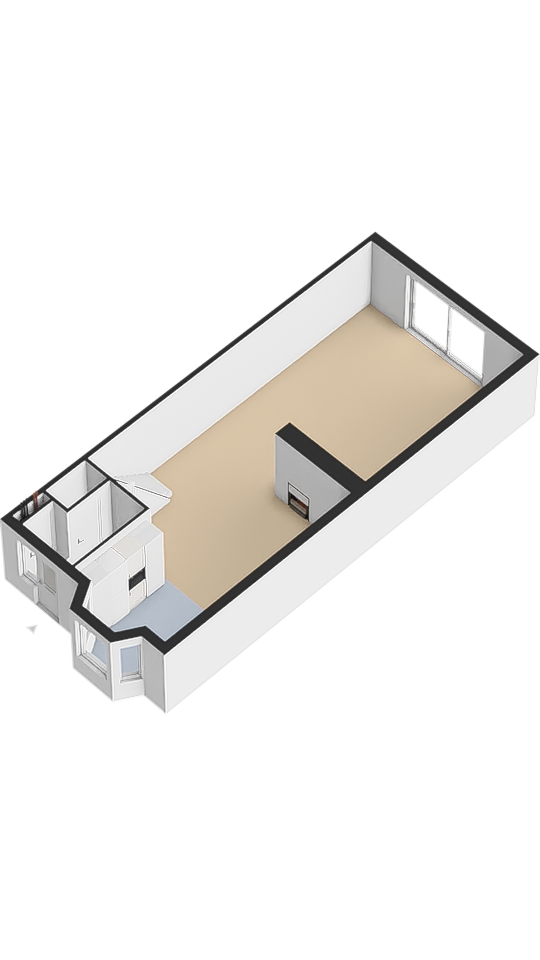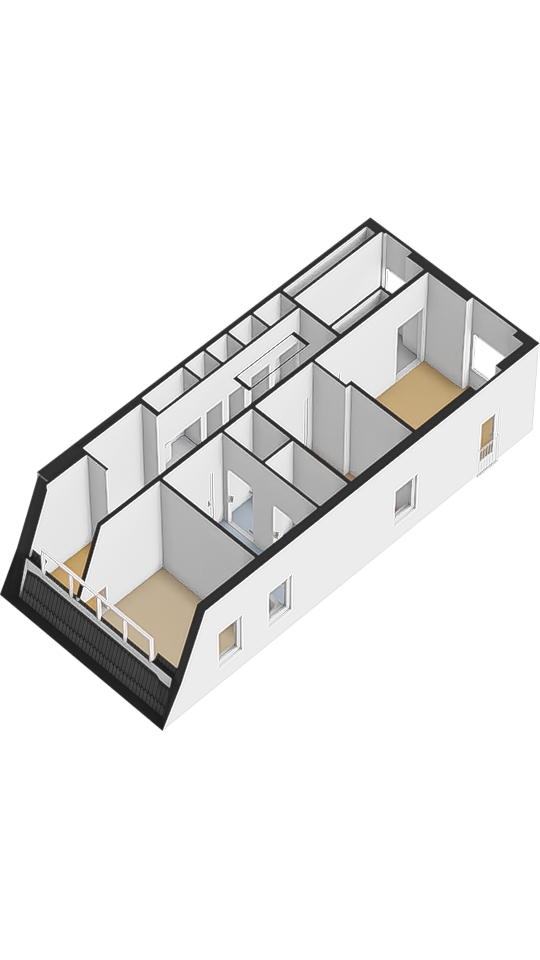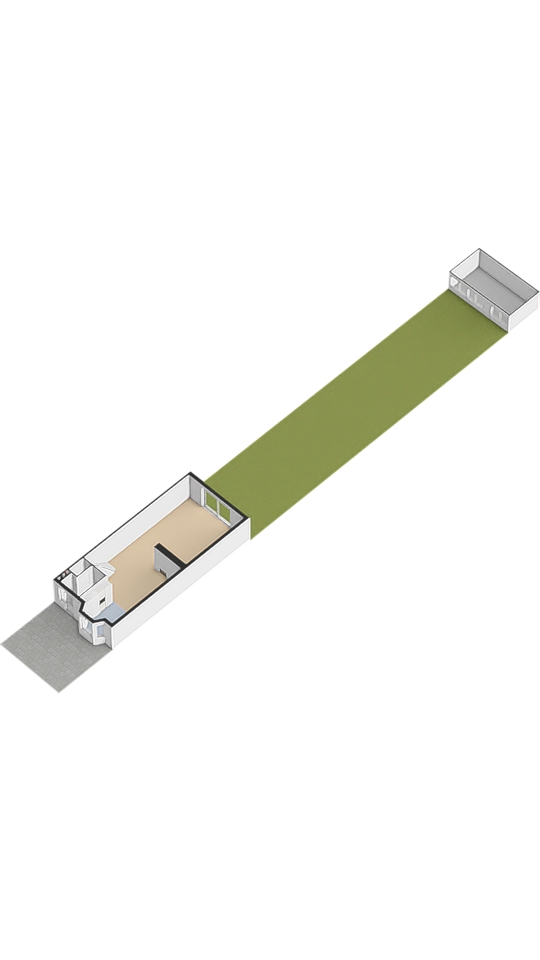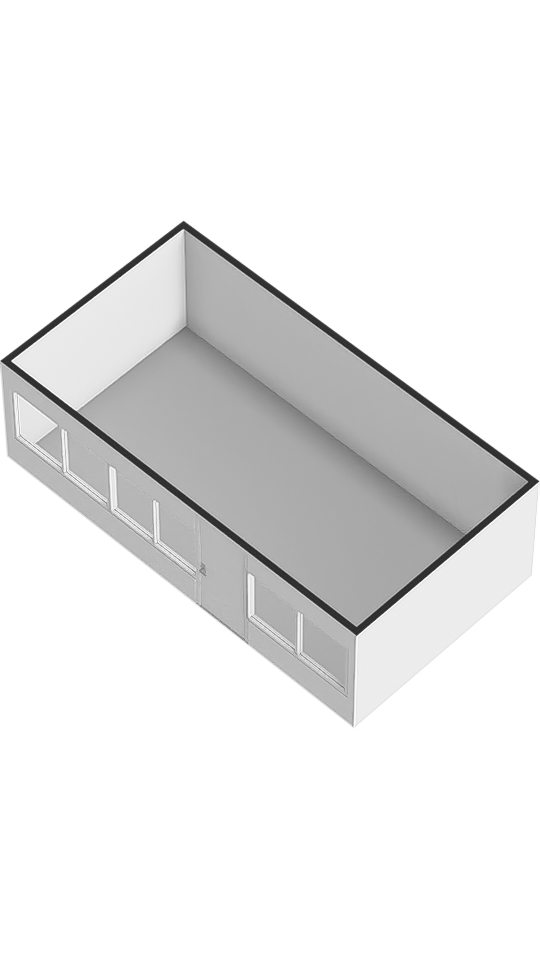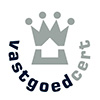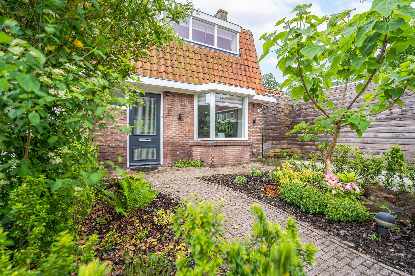
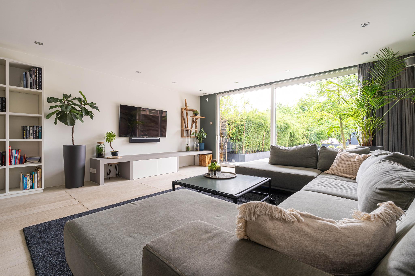
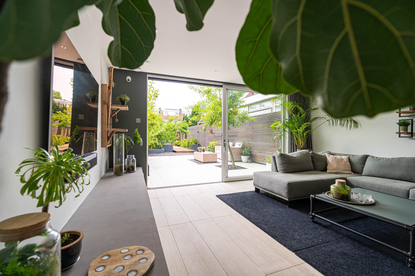
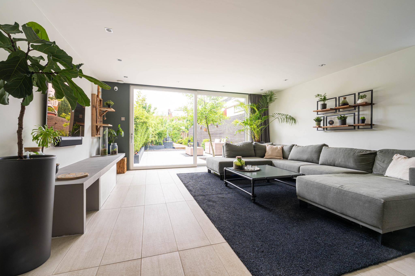
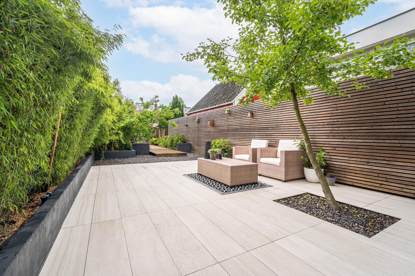
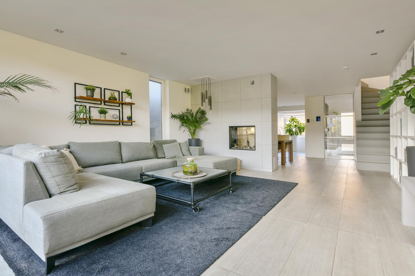
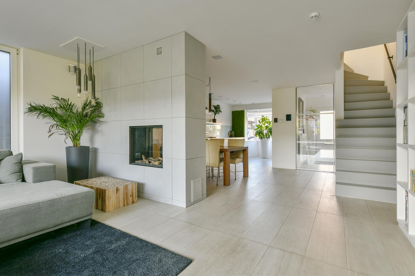
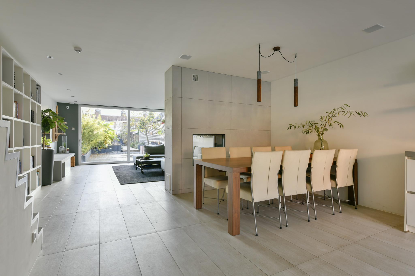
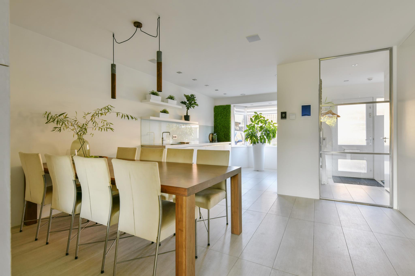
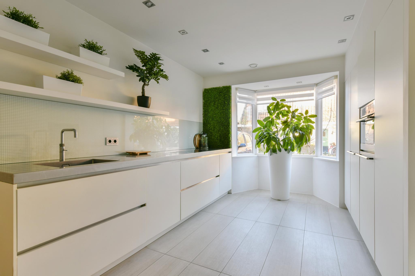
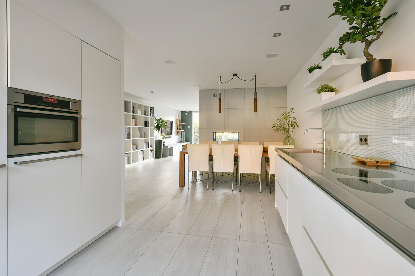
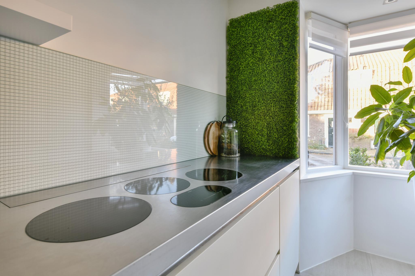
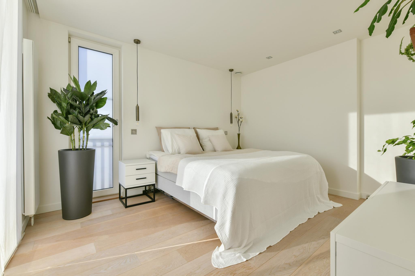
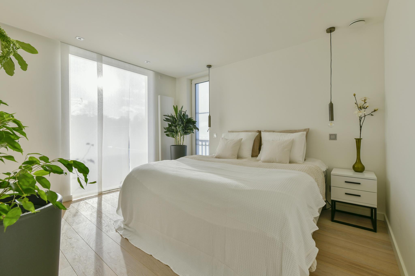
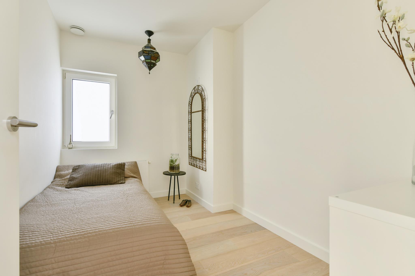
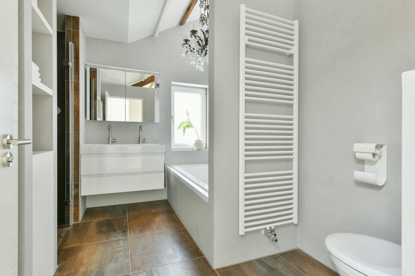
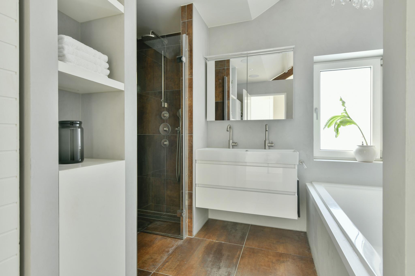
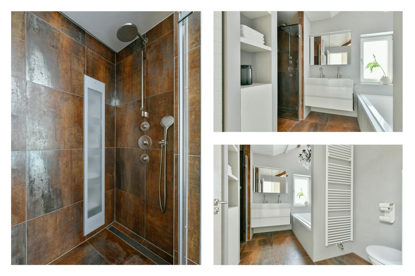
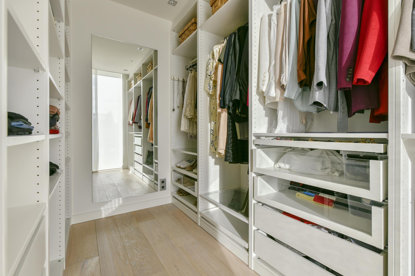
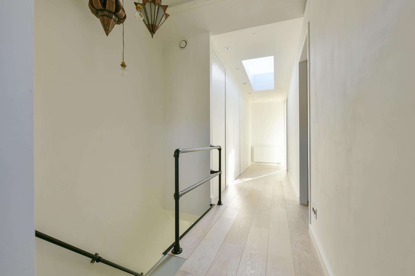
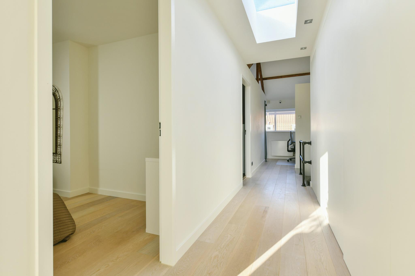
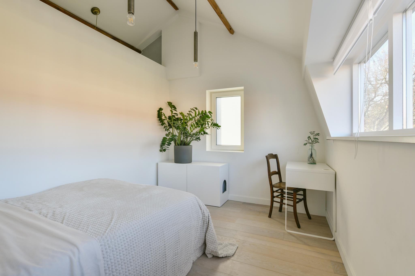
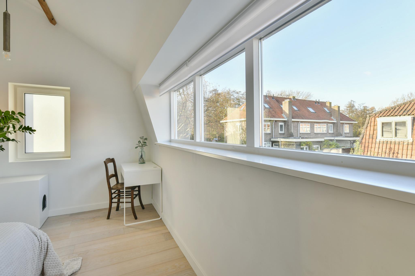
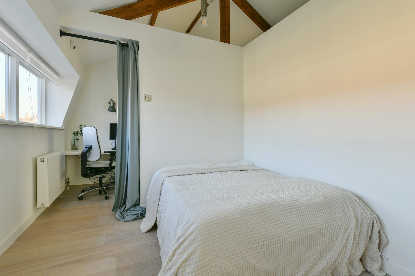
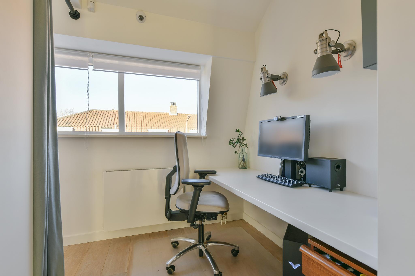
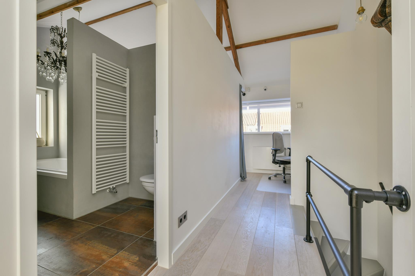
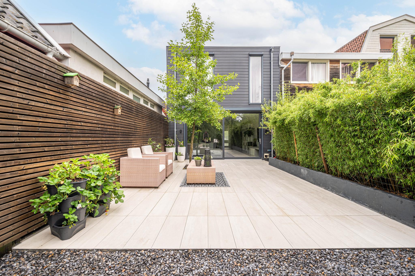
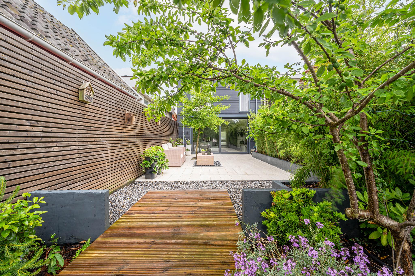
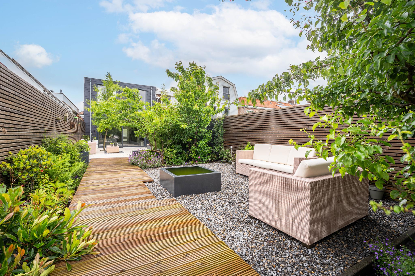

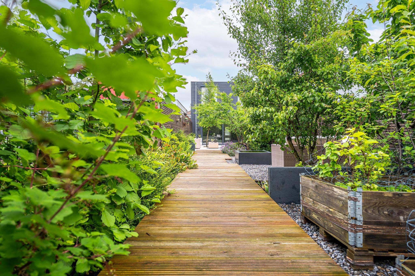
Bergenvaarderstraat 1, Amstelveen
€ 1.100.000,- k.k.
Kenmerken
Te koop
- Bouwjaar: 1924
- Woonoppervlakte: 135 m2
- Aantal kamers: 5
- Perceel oppervlakte: 305 m2
Deel dit aanbod
Omschrijving
** English text below **
Wat maakt dat je hier wil wonen?
Hou je van een moderne leefstijl, met alle mogelijke luxe en technisch snufjes? Of droom je graag weg tussen de fruitbomen, met een knapperige salade uit eigen moestuin? Deze unieke hoekwoning in de rustige en gezellige Bergenvaarderstraat biedt het beste van alle werelden. Gelegen in één van de mooiste wijken van Amstelveen: Elsrijk West combineert dit heerlijke familiehuis gemak met landelijk wonen, en duurzaamheid met de charme van een sfeervolle buurt.
Dit is niet voor niets zo’n gewilde locatie. De ruime opzet zorgt voor een rustig en dorps karakter. Een heerlijke omgeving voor kinderen om op te groeien! In de direct omgeving zijn goede scholen, kinderopvang en speel- en sportmogelijkheden. Supermarkten, maar ook het Stadshart en het Oude Dorp met gezellige horeca, liggen op loopafstand. Ook loop je in een paar minuten naar het Amsterdamse Bos, het prachtige Broersepark, het heempark De Braak en Jac. P. Thijssepark. De Zuid-As en het VU Medisch Centrum zijn met de fiets makkelijk bereikbaar, met de auto zit je in enkele minuten op de A9 of A10 en met het OV sta je zo in hartje Amsterdam.
Wat maakt deze woning bijzonder?
Bij binnenkomst verwelkomt de verrassend ruime woonkamer je met een schitterend uitzicht op de enorme achtertuin (ca. 27 meter diep!) op het zuiden. Grote schuifdeuren geven toegang tot het grote terras met veel privacy, een vijver en diverse zithoeken, zodat je altijd kunt genieten van het zonnetje. En wordt het je te warm, dan bieden de fruitbomen, wilg en magnolia bij de moestuin je een heerlijke schaduwrijke plek waar je even helemaal kunt terugtrekken. Ook binnen geniet je van alle mogelijke comfort. Een knusse doorkijkhaard verbindt de woonkamer met de eethoek en open keuken, en is een garantie voor vele warme, gezellige avonden. De luxe keuken van Piet Boon is voorzien van alle moderne inbouwapparatuur en veel bergruimte.
Op de bovenverdieping bevindt zich de royale master bedroom met kamerhoge ramen en een grote inloopkast, samen met twee extra slaapkamers en een thuiswerkhoek. Een luxe badkamer met ingebouwde spotjes en speakers, een toilet, dubbele wastafel, inloopregendouche, Sunshower en ligbad garandeert complete ontspanning. De grote lichtstraat levert verrassend veel natuurlijk licht op de royale overloop, en de ruime berging biedt naast de voorzieningen (zoals wasmachine, droger, CV-ketel en warmteterugwin-installatie) nog voldoende opbergruimte. Nóg meer ruimte nodig? Dan kun je -net als verschillende buren hebben gedaan- ervoor kiezen een etage op de woning te zetten of extra woonruimte te maken in de schuur.
Wat je verder wil weten:
• Karakteristieke eengezinswoning met moderne afwerking (instapklaar);
• Volledig onder architectuur verbouwd in 2026/2017 en voorzien van domotica;
• Prachtige Italiaanse hardstenen vloer op de begane grond, die doorloopt op het terras;
• Kunststof kozijnen en dubbel HR++ glas;
• Energielabel B, met C.V.-ketel (2016) en WTW-installatie;
• 305 m2 eigen grond, met parkeerplek op eigen terrein;
• Diepe achtertuin (onder architectuur aangelegd) met veel privacy en regenwateropvang;
• Mogelijkheid tot uitbreiding door een opbouw (met vergunning) of het tuinhuis;
• Geweldige centrale locatie, met alle voorzieningen in de directe omgeving;
• Oplevering in overleg.
========================
What makes you want to live here?
Do you love a modern lifestyle with all possible luxuries and technical gadgets? Or do you dream of escaping among the fruit trees, enjoying a crisp salad from your own garden? This unique corner house on the quiet and friendly Bergenvaarderstraat offers the best of all worlds. Located in one of the most beautiful neighborhoods of Amstelveen, Elsrijk West, this delightful family home combines convenience with rural living, and sustainability with the charm of a cozy neighborhood.
It’s no wonder this location is so sought after. The spacious layout gives it a calm and village-like character, making it an ideal environment for children to grow up in! In the immediate vicinity, there are good schools, childcare facilities, and play and sports opportunities. Supermarkets, as well as the Stadshart and the Old Village with its cozy restaurants, are within walking distance. You can also walk to the Amsterdamse Bos, the beautiful Broersepark, the De Braak heempark, and Jac. P. Thijssepark in just a few minutes. The Zuid-As and the VU Medical Center are easily accessible by bike, you can reach the A9 or A10 by car in a few minutes, and public transport takes you to the heart of Amsterdam in no time.
What makes this house special?
Upon entering, the surprisingly spacious living room welcomes you with a stunning view of the enormous south-facing backyard (about 27 meters deep!). Large sliding doors open onto the large terrace with plenty of privacy, a pond, and various seating areas, so you can always enjoy the sunshine. If it gets too warm, the fruit trees, willow, and magnolia by the vegetable garden offer a wonderful shady spot where you can retreat. Inside, you will enjoy all possible comforts. A cozy see-through fireplace connects the living room with the dining area and open kitchen, guaranteeing many warm, cozy evenings. The luxurious Piet Boon kitchen is equipped with all modern built-in appliances and plenty of storage space.
Upstairs, the spacious master bedroom with floor-to-ceiling windows and a large walk-in closet is located along with two additional bedrooms and a home office nook. A luxurious bathroom with built-in spotlights and speakers, a toilet, double sink, walk-in rain shower, Sunshower, and bathtub guarantees complete relaxation. The large skylight provides a surprising amount of natural light to the spacious landing, and the large storage room offers plenty of storage space alongside facilities (such as a washing machine, dryer, central heating boiler, and heat recovery system). Need more space? Like several neighbors have done, you can choose to add a floor to the house or create additional living space in the shed.
What else you should know:
• Characteristic family home with modern finish (move-in ready);
• Completely renovated under architecture in 2026/2017 and equipped with home automation;
• Beautiful Italian stone floor on the ground floor, extending onto the terrace;
• Plastic window frames and double HR++ glass;
• Energy label B, with central heating boiler (2016) and heat recovery system;
• 305 m2 of private land, with parking space on your own property;
• Deep backyard (landscaped by an architect) with lots of privacy and rainwater collection;
• Possibility to expand by adding a floor (with permit) or the garden house;
• Great central location with all amenities in the immediate vicinity;
• Delivery in consultation.
